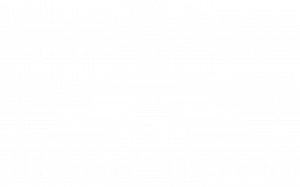


Listing Courtesy of: IRES LLC / Coldwell Banker Realty / Patrice Winans - Contact: 9706672707
902 William Way Brighton, CO 80603
Pending (31 Days)
$572,900
MLS #:
1033907
1033907
Taxes
$4,975(2024)
$4,975(2024)
Lot Size
10,371 SQFT
10,371 SQFT
Type
Single-Family Home
Single-Family Home
Year Built
2022
2022
Style
Contemporary/Modern
Contemporary/Modern
School District
Weld County School District Re-3J
Weld County School District Re-3J
County
Weld County
Weld County
Community
Silver Peaks Fg 1 Amd 3
Silver Peaks Fg 1 Amd 3
Listed By
Patrice Winans, Coldwell Banker Realty, Contact: 9706672707
Source
IRES LLC
Last checked Jun 14 2025 at 1:30 PM MDT
IRES LLC
Last checked Jun 14 2025 at 1:30 PM MDT
Bathroom Details
- Full Bathrooms: 2
- 3/4 Bathroom: 1
Interior Features
- High Speed Internet
- Eat-In Kitchen
- Separate Dining Room
- Open Floorplan
- Pantry
- Walk-In Closet(s)
- Loft
- Kitchen Island
- Laundry: Washer/Dryer Hookups
- Laundry: Upper Level
- Gas Range/Oven
- Self Cleaning Oven
- Dishwasher
- Refrigerator
- Microwave
- Disposal
- Windows: Window Coverings
Kitchen
- Wood Floor
Subdivision
- Silver Peaks Fg 1 Amd 3
Lot Information
- Fire Hydrant Within 500 Feet
- Lawn Sprinkler System
- Mineral Rights Excluded
- Corner Lot
Heating and Cooling
- Forced Air
- Central Air
Homeowners Association Information
- Dues: $33/Monthly
Exterior Features
- Roof: Composition
Utility Information
- Utilities: Natural Gas Available, Electricity Available
- Sewer: City Sewer
School Information
- Elementary School: Lochbuie
- Middle School: Weld Central Jr-SR
- High School: Weld Central Jr-SR
Garage
- Attached Garage
Parking
- Garage Door Opener
Stories
- 2
Living Area
- 2,696 sqft
Additional Information: Northern Colorado | 9706672707
Location
Listing Price History
Date
Event
Price
% Change
$ (+/-)
Jun 04, 2025
Price Changed
$572,900
-2%
-12,100
May 13, 2025
Original Price
$585,000
-
-
Disclaimer: Updated: 6/14/25 06:30 Information source: Information and Real Estate Services, LLC. Provided for limited non-commercial use only under IRES Rules © Copyright IRES. Terms of Use: Listing information is provided exclusively for consumers personal, non-commercial use and may not be used for any purpose other than to identify prospective properties consumers may be interested in purchasing. Information deemed reliable but not guaranteed by the MLS.





Description