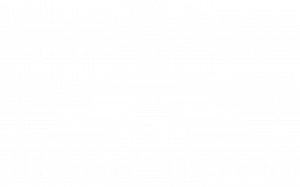


Listing Courtesy of: IRES LLC / Coldwell Banker Realty / Thomas "Tom" Woolrich - Contact: 9706672707
5452 Rustic Ave Firestone, CO 80504
Coming Soon (1 Days)
$595,000
MLS #:
1032278
1032278
Taxes
$4,458(2024)
$4,458(2024)
Lot Size
0.25 acres
0.25 acres
Type
Single-Family Home
Single-Family Home
Year Built
2006
2006
School District
St Vrain Dist Re 1J
St Vrain Dist Re 1J
County
Weld County
Weld County
Community
Stoneridge Sub Fg#1
Stoneridge Sub Fg#1
Listed By
Thomas "Tom" Woolrich, Coldwell Banker Realty, Contact: 9706672707
Source
IRES LLC
Last checked Apr 27 2025 at 5:10 AM MDT
IRES LLC
Last checked Apr 27 2025 at 5:10 AM MDT
Bathroom Details
- Full Bathrooms: 3
- Half Bathroom: 1
Interior Features
- Satellite Avail
- High Speed Internet
- Eat-In Kitchen
- Separate Dining Room
- Cathedral/Vaulted Ceilings
- Open Floorplan
- Pantry
- Walk-In Closet(s)
- 9ft+ Ceilings
- Laundry: Washer/Dryer Hookups
- Laundry: Main Level
- Electric Range/Oven
- Dishwasher
- Refrigerator
- Washer
- Dryer
- Microwave
- Disposal
- Windows: Window Coverings
Kitchen
- Laminate Floor
Subdivision
- Stoneridge Sub Fg#1
Lot Information
- Curbs
- Gutters
- Sidewalks
- Lawn Sprinkler System
- Water Rights Excluded
- Cul-De-Sac
- Level
- Abuts Private Open Space
- Within City Limits
Property Features
- Fireplace: Gas
- Fireplace: Living Room
Heating and Cooling
- Forced Air
- Central Air
- Ceiling Fan(s)
Basement Information
- Partially Finished
Homeowners Association Information
- Dues: $425/Annually
Exterior Features
- Roof: Composition
Utility Information
- Utilities: Natural Gas Available, Electricity Available, Cable Available
- Sewer: City Sewer
- Energy: Southern Exposure
School Information
- Elementary School: Centennial
- Middle School: Coal Ridge
- High School: Mead
Garage
- Attached Garage
Parking
- Garage Door Opener
- Oversized
Stories
- 2
Living Area
- 2,422 sqft
Additional Information: Northern Colorado | 9706672707
Location
Disclaimer: Updated: 4/26/25 22:10 Information source: Information and Real Estate Services, LLC. Provided for limited non-commercial use only under IRES Rules © Copyright IRES. Terms of Use: Listing information is provided exclusively for consumers personal, non-commercial use and may not be used for any purpose other than to identify prospective properties consumers may be interested in purchasing. Information deemed reliable but not guaranteed by the MLS.




Description