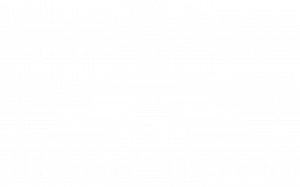


Listing Courtesy of: IRES LLC / Coldwell Banker Realty / Cheryl Melichar - Contact: 3038176163
2435 Calais Dr 20-E Longmont, CO 80504
Active (87 Days)
$429,950 (USD)
MLS #:
1040273
1040273
Taxes
$3,100(2025)
$3,100(2025)
Type
Townhouse
Townhouse
Year Built
2024
2024
Style
Contemporary/Modern, Ranch
Contemporary/Modern, Ranch
School District
St Vrain Dist Re 1J
St Vrain Dist Re 1J
County
Boulder County
Boulder County
Community
18 at Ute Creek
18 at Ute Creek
Listed By
Cheryl Melichar, Coldwell Banker Realty, Contact: 3038176163
Source
IRES LLC
Last checked Oct 24 2025 at 9:40 PM MDT
IRES LLC
Last checked Oct 24 2025 at 9:40 PM MDT
Bathroom Details
- Full Bathrooms: 2
Interior Features
- Electric Range/Oven
- Dishwasher
- Refrigerator
- Separate Dining Room
- Disposal
- Microwave
- Pantry
- High Speed Internet
- Open Floorplan
- Walk-In Closet(s)
- Laundry: Main Level
- Windows: Window Coverings
- Washer
- Dryer
Kitchen
- Luxury Vinyl Floor
Subdivision
- 18 At Ute Creek
Lot Information
- Cul-De-Sac
- Level
Property Features
- Fireplace: Electric
Heating and Cooling
- Forced Air
- Central Air
Homeowners Association Information
- Dues: $435/Monthly
Exterior Features
- Roof: Composition
Utility Information
- Utilities: Natural Gas Available, Electricity Available, Cable Available
- Sewer: City Sewer
School Information
- Elementary School: Alpine
- Middle School: Heritage
- High School: Skyline
Garage
- Attached Garage
Parking
- Garage Door Opener
Stories
- 1
Living Area
- 1,201 sqft
Additional Information: Northern Colorado | 3038176163
Location
Listing Price History
Date
Event
Price
% Change
$ (+/-)
Oct 09, 2025
Price Changed
$429,950
-2%
-10,000
Sep 05, 2025
Price Changed
$439,950
-3%
-15,000
Aug 15, 2025
Price Changed
$454,950
-3%
-15,000
Jul 30, 2025
Original Price
$469,950
-
-
Disclaimer: Updated: 10/24/25 14:40 Information source: Information and Real Estate Services, LLC. Provided for limited non-commercial use only under IRES Rules © Copyright IRES. Terms of Use: Listing information is provided exclusively for consumers personal, non-commercial use and may not be used for any purpose other than to identify prospective properties consumers may be interested in purchasing. Information deemed reliable but not guaranteed by the MLS.




Description