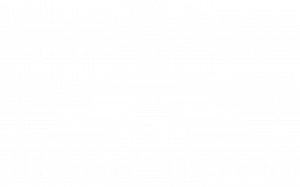
Listing Courtesy of: IRES LLC / Coldwell Banker Realty / James "Jimmy" Stewart - Contact: 9706672707
2109 Blue Duck Dr Loveland, CO 80537
Coming Soon (2 Days)
$525,000
MLS #:
1032083
1032083
Taxes
$2,499(2024)
$2,499(2024)
Lot Size
7,670 SQFT
7,670 SQFT
Type
Single-Family Home
Single-Family Home
Year Built
2006
2006
Style
Contemporary/Modern
Contemporary/Modern
Views
Mountain(s)
Mountain(s)
School District
Thompson R2-J
Thompson R2-J
County
Larimer County
Larimer County
Community
Garden Gate First Sub
Garden Gate First Sub
Listed By
James "Jimmy" Stewart, Coldwell Banker Realty, Contact: 9706672707
Source
IRES LLC
Last checked Apr 27 2025 at 4:45 PM MDT
IRES LLC
Last checked Apr 27 2025 at 4:45 PM MDT
Bathroom Details
- Full Bathrooms: 3
- Half Bathroom: 1
Interior Features
- Satellite Avail
- High Speed Internet
- Eat-In Kitchen
- Cathedral/Vaulted Ceilings
- Pantry
- Walk-In Closet(s)
- Kitchen Island
- Laundry: Washer/Dryer Hookups
- Laundry: Upper Level
- Electric Range/Oven
- Refrigerator
- Microwave
- Disposal
- Windows: Double Pane Windows
Kitchen
- Wood Floor
Subdivision
- Garden Gate First Sub
Lot Information
- Curbs
- Gutters
- Sidewalks
- Fire Hydrant Within 500 Feet
- Lawn Sprinkler System
- Level
- Within City Limits
Property Features
- Fireplace: Gas
- Fireplace: Gas Logs Included
- Fireplace: Double Sided
- Fireplace: Living Room
- Fireplace: Dining Room
Heating and Cooling
- Forced Air
- Central Air
- Ceiling Fan(s)
- Whole House Fan
Basement Information
- Partial
- Partially Finished
Homeowners Association Information
- Dues: $35/Monthly
Exterior Features
- Roof: Composition
Utility Information
- Utilities: Natural Gas Available, Electricity Available, Cable Available
- Sewer: City Sewer
- Energy: Energy Rated
School Information
- Elementary School: Winona
- Middle School: Bill Reed
- High School: Mountain View
Garage
- Attached Garage
Parking
- Garage Door Opener
Stories
- 2
Living Area
- 2,467 sqft
Additional Information: Northern Colorado | 9706672707
Location
Disclaimer: Updated: 4/27/25 09:45 Information source: Information and Real Estate Services, LLC. Provided for limited non-commercial use only under IRES Rules © Copyright IRES. Terms of Use: Listing information is provided exclusively for consumers personal, non-commercial use and may not be used for any purpose other than to identify prospective properties consumers may be interested in purchasing. Information deemed reliable but not guaranteed by the MLS.




Description