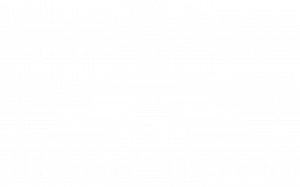


Listing Courtesy of: IRES LLC / Coldwell Banker Realty / Marie Warren - Contact: 9706672707
532 S Carriage Dr Milliken, CO 80543
Pending (155 Days)
$433,000
MLS #:
1016399
1016399
Taxes
$2,540(2023)
$2,540(2023)
Lot Size
4,950 SQFT
4,950 SQFT
Type
Single-Family Home
Single-Family Home
Year Built
2016
2016
School District
Weld Re-5J
Weld Re-5J
County
Weld County
Weld County
Community
Settlers Village
Settlers Village
Listed By
Marie Warren, Coldwell Banker Realty, Contact: 9706672707
Source
IRES LLC
Last checked Jan 15 2025 at 4:51 PM MST
IRES LLC
Last checked Jan 15 2025 at 4:51 PM MST
Bathroom Details
- Full Bathroom: 1
- 3/4 Bathroom: 1
- Half Bathroom: 1
Interior Features
- Windows: Window Coverings
- Disposal
- Microwave
- Dryer
- Washer
- Refrigerator
- Dishwasher
- Gas Range/Oven
- Laundry: Upper Level
- Laundry: Washer/Dryer Hookups
- Kitchen Island
- Walk-In Closet(s)
- Pantry
- Open Floorplan
- Separate Dining Room
- Eat-In Kitchen
Kitchen
- Hardwood
Subdivision
- Settlers Village
Lot Information
- Lawn Sprinkler System
Property Features
- Fireplace: Gas
Heating and Cooling
- Forced Air
- Central Air
Basement Information
- Full
Homeowners Association Information
- Dues: $200/Annually
Flooring
- Wood Floors
Exterior Features
- Roof: Composition
Utility Information
- Utilities: Electricity Available, Natural Gas Available
School Information
- Elementary School: Milliken
- Middle School: Milliken
- High School: Roosevelt
Garage
- Attached Garage
Stories
- 2
Living Area
- 1,534 sqft
Additional Information: Northern Colorado | 9706672707
Location
Disclaimer: Updated: 1/15/25 08:51 Information source: Information and Real Estate Services, LLC. Provided for limited non-commercial use only under IRES Rules © Copyright IRES. Terms of Use: Listing information is provided exclusively for consumers personal, non-commercial use and may not be used for any purpose other than to identify prospective properties consumers may be interested in purchasing. Information deemed reliable but not guaranteed by the MLS.




Description