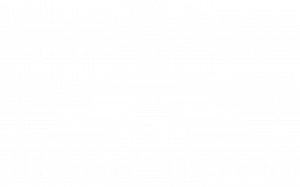
Sold
Listing Courtesy of: IRES LLC / Coldwell Banker Realty / Andrew "Andy" Hawbaker - Contact: 9706672707
8725 Blackwood Dr Windsor, CO 80550
Sold on 10/29/2024
$727,500 (USD)
MLS #:
1017608
1017608
Taxes
$5,921(2023)
$5,921(2023)
Lot Size
9,770 SQFT
9,770 SQFT
Type
Single-Family Home
Single-Family Home
Year Built
2017
2017
School District
Thompson R2-J
Thompson R2-J
County
Larimer County
Larimer County
Community
High Pointe
High Pointe
Listed By
Andrew "Andy" Hawbaker, Coldwell Banker Realty, Contact: 9706672707
Bought with
Zachary Troyer
Zachary Troyer
Source
IRES LLC
Last checked Dec 30 2025 at 7:18 AM MST
IRES LLC
Last checked Dec 30 2025 at 7:18 AM MST
Bathroom Details
- Full Bathrooms: 2
- 3/4 Bathroom: 1
- Half Bathroom: 1
Interior Features
- Gas Range/Oven
- Dishwasher
- Refrigerator
- Study Area
- Satellite Avail
- Open Floorplan
- Laundry: Washer/Dryer Hookups
- Windows: Window Coverings
- Walk-In Closet(s)
- Kitchen Island
- Laundry: Upper Level
- High Speed Internet
Kitchen
- Engineered Hardwood Floor
Subdivision
- High Pointe
Lot Information
- Corner Lot
- Lawn Sprinkler System
- Curbs
- Gutters
- Sidewalks
- Fire Hydrant Within 500 Feet
- Abuts Private Open Space
Property Features
- Fireplace: Gas
Heating and Cooling
- Forced Air
- Central Air
Basement Information
- Partially Finished
Exterior Features
- Roof: Composition
Utility Information
- Utilities: Electricity Available, Natural Gas Available, Cable Available
- Sewer: City Sewer
School Information
- Elementary School: Riverview Pk-8
- Middle School: Riverview Pk-8
- High School: Mountain View
Garage
- Attached Garage
Parking
- Tandem
Stories
- 2
Living Area
- 3,197 sqft
Listing Price History
Date
Event
Price
% Change
$ (+/-)
Sep 16, 2024
Price Changed
$739,900
-1%
-$10,000
Aug 30, 2024
Listed
$749,900
-
-
Additional Information: Northern Colorado | 9706672707
Disclaimer: Updated: 12/29/25 23:18 Information source: Information and Real Estate Services, LLC. Provided for limited non-commercial use only under IRES Rules © Copyright IRES. Terms of Use: Listing information is provided exclusively for consumers personal, non-commercial use and may not be used for any purpose other than to identify prospective properties consumers may be interested in purchasing. Information deemed reliable but not guaranteed by the MLS.



